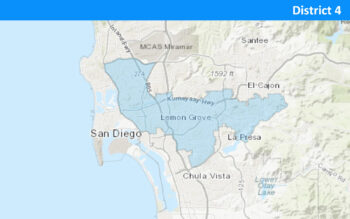A 10-level parking garage will soon arise from the lot at the corner of Cedar Street and Kettner Boulevard in Little Italy. The Board of Supervisors officially broke ground on the project Monday.
The structure will provide 645 parking spaces on the ten stories, three below ground and seven above ground. The project is designed to provide parking to County workers at the nearby County Administration Center during the day, and on nights and weekends, paid public parking to visitors who want to explore the historic enclave of Little Italy. Drivers will see two access lanes, one from Kettner Blvd. and another from Cedar Street.
“But this more than just a parking structure,” said Board Chairman Greg Cox. “This project will have a potential for future development, with land on Beech Street for a residential tower and with retail space and residential or office space along Kettner Boulevard.”
The vision for the Waterfront Park at the County Administration Center led to the creation of the new garage. While visitors to the County building can use its new underground parking, employees needed a place close by to park. And the Little Italy structure allows the neighborhood to accommodate more visitors as well.
“It encourages people to visit this culturally rich and progressive community, a community with some of the best restaurants, hotels, stores, open markets and public events in the downtown area,” said Supervisor Ron Roberts.
“One of the immediate benefits of this project is it will lead to the cleanup of more than 40 years of contamination from underground storage tanks and heavy metals that leached into the ground,” said Supervisor Dianne Jacob.
The old pavement and other construction waste will be recycled and once the structure is completed, it will feature efficient lighting, rainwater collection for irrigation and electric vehicle charging stations.
Trolley passengers will also see benefits.
“The work is being coordinated with the Metropolitan Transit System and SANDAG so that the parking structure will have a canopy extending over the trolley platform that will give commuters shade from the sun and shelter from the rain,” said Supervisor Dave Roberts.
So when will construction start?
“Work is going to start immediately after groundbreaking today,” said Supervisor Bill Horn. “Excavation will begin in January and the slab will be completed in June 2014. Look for walls and parking decks by January 2015, and by June of that year, the garage is scheduled to open.”
The construction is expected to cost $24.3 million and is being financed with general obligation bonds.
Previous Waterfront Park Project Videos
Health Building Demolition Signals Waterfront Park’s Start
Palms and a Pit
Waterfront Park Project Goes Deep
The First Floor Pour
This Will Soon Disappear




